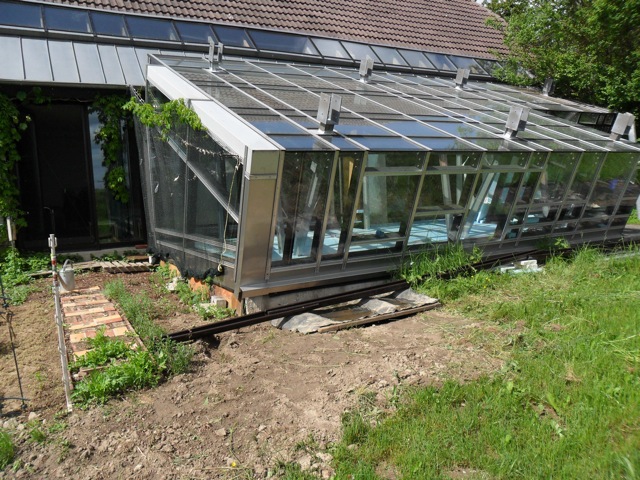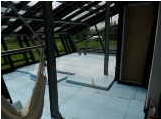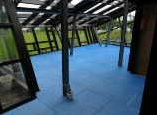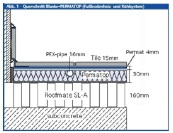Glass House Floor Capturing Solar Heat

Glass House Exterior, May 2013
Glass House Floor Capturing Solar Heat

Glass House Exterior, May 2013
Floor Preparation
for Blanke Permatop floor. The solar heat captured in the floor will be transported via warm water into flexible heating tubes embedded in floors and walls of the house (shown in lower row of photographs here).
 |
Image: thermal insulation with layers of light blue Roofmate SL-A insulation panels. Total thickness of Roofmate layer: 16 cm.
Black EPDM-foil along the perimeter connects concrete base (subconcrete) surface with aluminum construction to keep outside air from entering glass house.
|
 |
Image: Complete Roofmate SL-A layer. Onto this layer is placed another insulation layer, 3 cm thick,
Entire floor will be covered with the blue plastic/glass fibre mats Blanke Permat. The structure and bonding of the mats using a fast setting special powder dispersion glue Blanke GlUEMAX (6) on the Blanke Permatop main element (1, 2, 5) spares the floor screed. In other words: the mats are the bedding layer for the tiles. |
Finished Floor
 |
The finished floor consists of the following 4 layers (from top to bottom):
Thus, the cover on top of the water pipes is so thin that full solar heat is available within 8 minutes (in cache) after sun has begun to shine on the floor. |
Result
air temperature outside: 19 - 22 degrees Celsius, full sun,
water temperature in pipes in floor before solar irradiation: 22 degrees Celsius,
area heated in the house (i.e. outside glass house) has about same size as glass house area irradiated by sun,
stationary water temperature at Permatop outlet: 27 - 29 degrees Celsius.
The sun heats also the aluminum construction, which in turn heats the air within the glass house, this air being much warmer than the glass house floor.
Example
pure air convection through left door (sliding door) having an area of 6 square meters, from glass house into the adjacent 32 squaremeter room,
stationary temperature profile in glass house: 29 degrees immediately above the floor, 45 degrees near the irradiated beams of the aluminum construction.
Version: 26 January 2014
Address of this page
Home